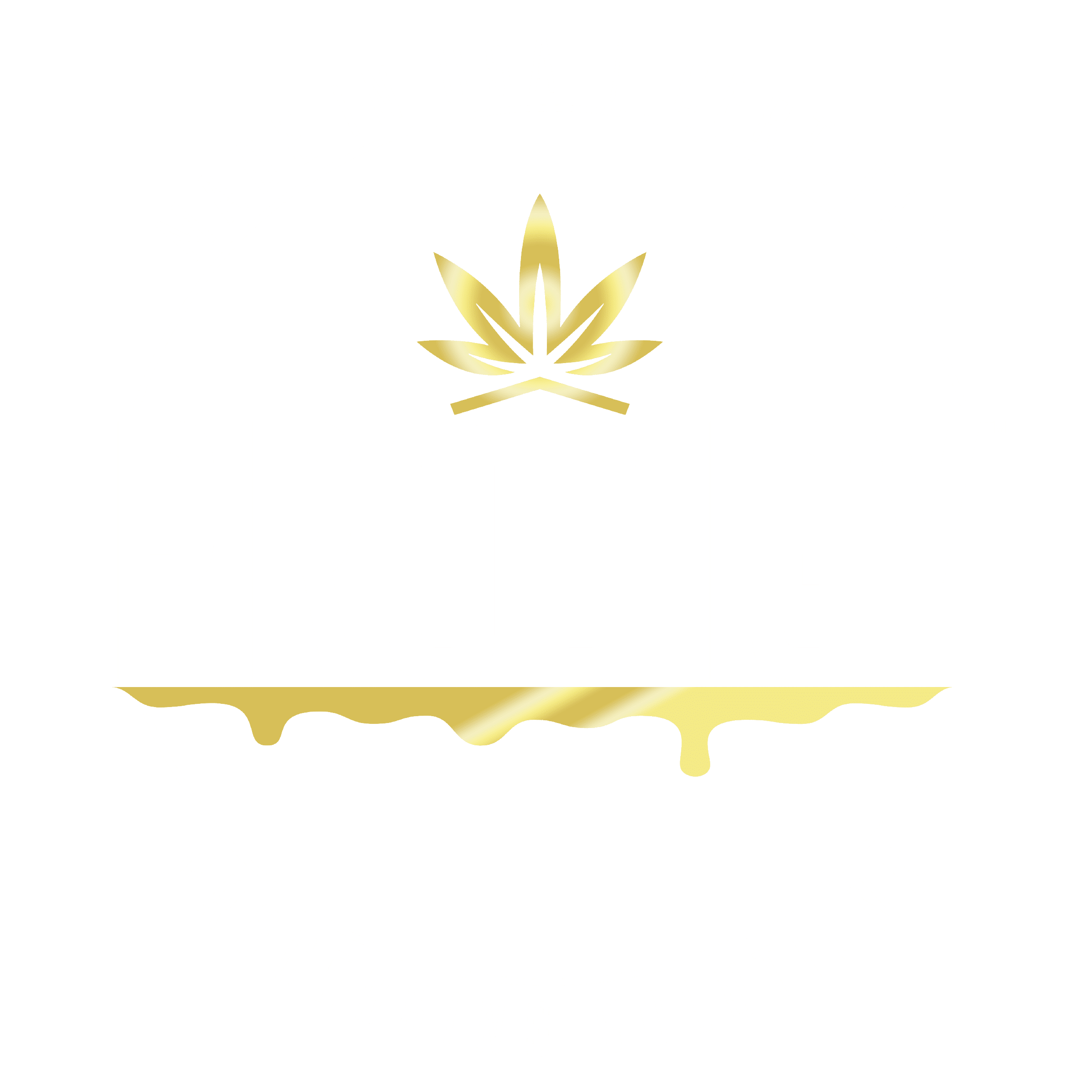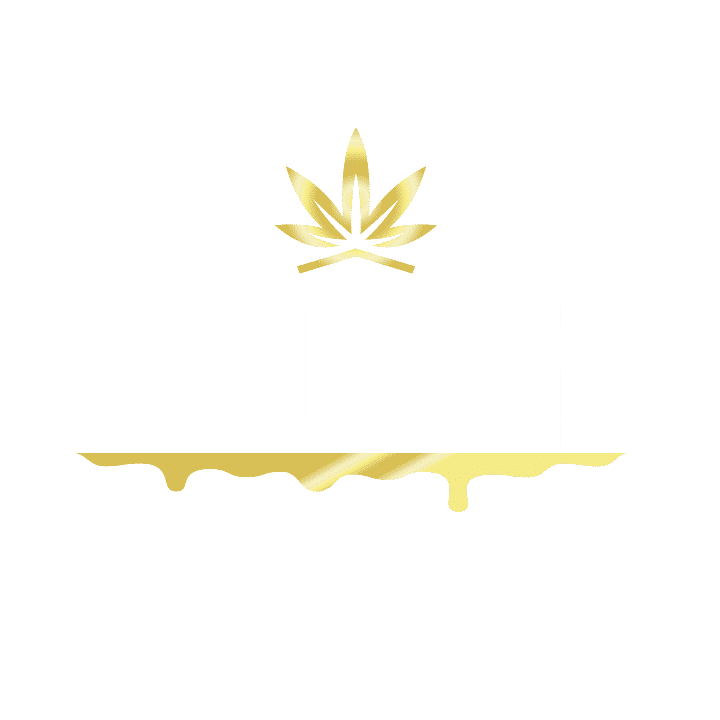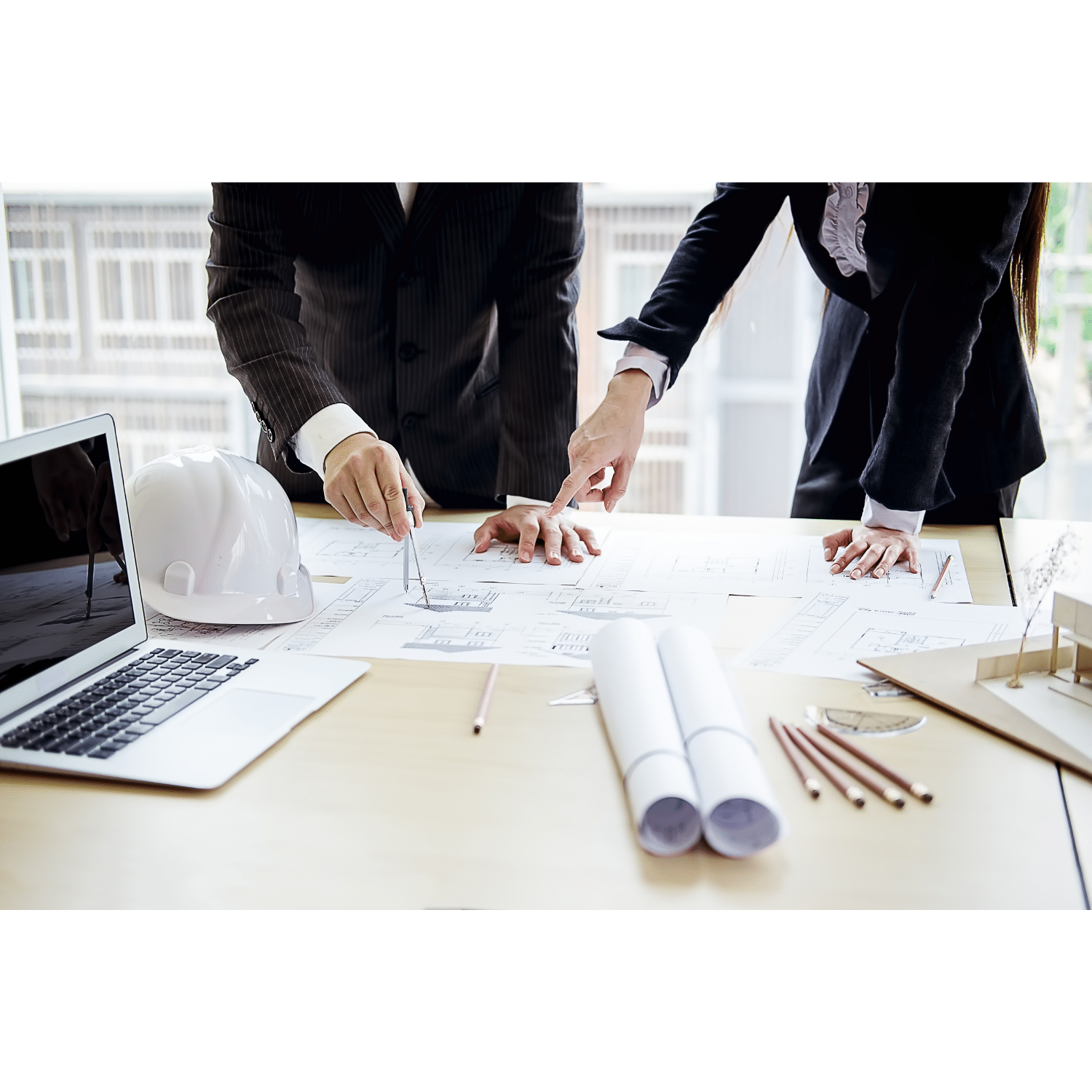



At Prodigy Processing Solutions, we recognize that effective GMP-compliant lab and API manufacturing facility design is essential for operational excellence. Whether you’re building a new facility from scratch or upgrading an existing one to meet GMP standards, our expert team is equipped to handle your needs. With a focus on meticulous planning, our designs not only ensure compliance with complex regulations but also optimize workflow and enhance the efficiency of cannabinoid extraction and API manufacturing.
Our licensed architects and experienced professionals bring unparalleled expertise to every project, ensuring your lab is designed to facilitate smoother operations, reduce downtime, and significantly improve the quality and yield of your final products. This comprehensive approach directly impacts the profitability and reputation of your business, setting the stage for long-term success.
We are dedicated to providing exceptional design services for your extraction lab or manufacturing facility, ensuring compliance with the highest standards in the industry. Our expertise spans from initial concept layouts to full-scale architectural plans, with a strong focus on GMP (Good Manufacturing Practice) compliance. Whether you’re building a new facility from scratch or upgrading an existing one, our team is equipped to meet your needs and exceed your expectations.
Our Initial Concept Layout provides a swift yet detailed visualization of your lab facility, focusing on:
This Initial Concept Layout serves as a starting point for more detailed planning and design, ensuring that your lab facility is set up for optimal performance and efficiency from the outset.
We offer a tailored approach to planning your facility based on its unique location and requirements. Our Site-Specific Concept Design includes:
This comprehensive design package ensures that every aspect of your facility’s layout and operation is meticulously planned and tailored to your specific site, enhancing both functionality and safety.
Our Construction Document Set provides all the necessary documentation to guide the construction process, including:
Our Construction Document Set ensures a clear and comprehensive blueprint for your facility’s construction, facilitating a smooth and compliant build process from start to finish.
Our GMP-compliant designs for food, dietary supplements, and pharmaceuticals ensure that your facility meets both FDA cGMP and EU GMP standards, focusing on:
Our GMP design services ensure that your facility adheres to the highest standards of quality and safety, providing a robust foundation for regulatory compliance and operational excellence.
Our clean room designs adhere to the highest GMP standards, ensuring a controlled and sterile environment. Key features include:
Our clean room designs provide a controlled and compliant environment essential for high-quality manufacturing and research, ensuring that your operations meet rigorous industry standards.
We offer tailored solutions to meet the unique needs of your extraction lab business. From initial assessments to comprehensive plans, our team provides expertise across a wide range of services to ensure your facility is designed and constructed to your unique specifications. Examples include:
Our team is dedicated to supporting every stage of your lab development, providing expert guidance and customized solutions to help you achieve a successful and compliant extraction lab business.
At PRODIGY, we understand that effective GMP-compliant hemp and cannabis lab and API manufacturing facility design is the cornerstone of operational success. Our meticulous approach to lab design ensures that every facility not only meets complex regulations but also optimizes workflow and maximizes both cannabinoid extraction and API manufacturing efficiency. We focus on:
Regulatory Compliance: We ensure that your lab meets all necessary GMP standards and complex regulations, setting a strong foundation for operational success.
Optimized Workflow: Our designs are tailored to streamline operations, reduce downtime, and enhance overall efficiency.
Enhanced Quality and Yield: By focusing on every detail, we help improve the quality and yield of your final cannabis products, directly impacting your business’s profitability and reputation.
Versatile Solutions: Whether you’re building from scratch or upgrading an existing lab to meet GMP compliance, we have the expertise to handle both scenarios seamlessly.
Licensed Architects: Our team includes licensed architects who bring a high level of precision and expertise to every design, ensuring your facility is not only functional but also aesthetically aligned with industry standards.
With Prodigy, you benefit from a wealth of experience and know-how. Our comprehensive range of services, including basic layouts, MEP plans, clean rooms, GMP compliant designs, stamped architectural drawings, and custom solutions. We are committed to delivering exceptional lab designs that get things right the first time and on schedule, empowering your business to achieve its highest potential.